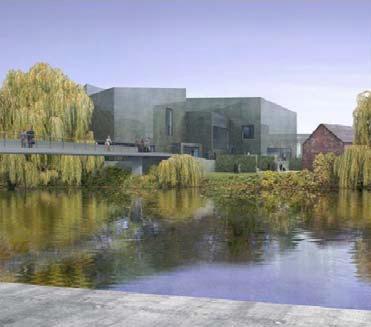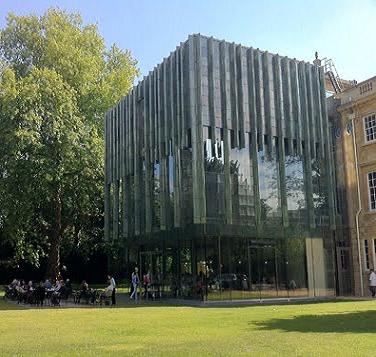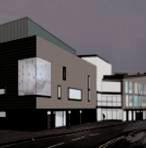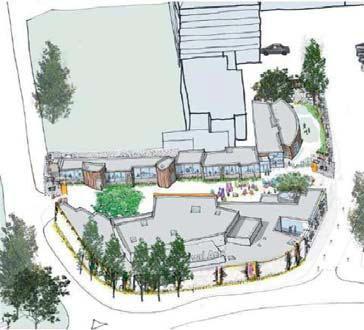Arts Buildings
This category includes museums, art galleries, theatres and other performance spaces. These special building types have specific technical requirements in terms of people management, lighting and acoustics. Our advice on accessibility is to the highest standards, as required by funding bodies such as the Arts Council and the Heritage Lottery Fund.
 The Hepworth
The Hepworth
The Hepworth is a new art gallery housing a large collection of Barbara Hepworth sculptures and Wakefield’s city art collection. It opened in May 2011 as the largest new-build gallery of recent years outside London. Designed by David Chipperfield Architects, it has a striking form and includes a new footbridge over the River Calder. The reception facilities, café, education suite and art conservation area are at ground floor level, whereas the top-lit galleries for the permanent and temporary collections are at first floor level. We were involved in the early design development and have consulted the local access group throughout, on the sketch scheme through to detailed design matters. Image © DCA.
 Holburne Museum
Holburne Museum
Eric Parry Architects' glazed extension to this prominent historic building in Bath provides a new garden cafe and gallery space, plus improved stair and lift access to the upper floors. Since the early stages of the project Jane Toplis Associates has been advising the design team. We ran consultation sessions with local people with disabilities, where the difficulties presented at the existing building and the proposals were discussed. The museum reopened to great acclaim in May 2011.
 Peepul Centre
Peepul Centre
This multi-cultural community and arts complex in Leicester by Andrzej Blonski Architects, received Arts Council and Millennium Commission funding. It is a community-led project that aims to increase the profile of South Asian arts in the UK and in the process offers new economic and social opportunities for local people. The three storey building containing a triple-height atrium, restaurant, exhibition space, function rooms, crèche, health and fitness suite and a multi-purpose auditorium opened in 2005. Image © ABA.
 UK Centre for Carnival Arts
UK Centre for Carnival Arts
UK Centre for Carnival Arts in Luton by Ash Sakula Architects is the first purpose-built centre for carnival arts. Jane Toplis Associates worked with the design team from RIBA Stage C through to completion. Rather than being a uniform block, the single-storey building is broken up into various spaces, including the Mas Camp (multipurpose performance space which opens out onto a courtyard) café, costume workshops, offices and a crèche. The £7m funding for the project was from the Arts Council and the East of England Development Agency. The building has been well received by the client group and was a 2010 RIBA regional award winner. Image © Ash Sakula.