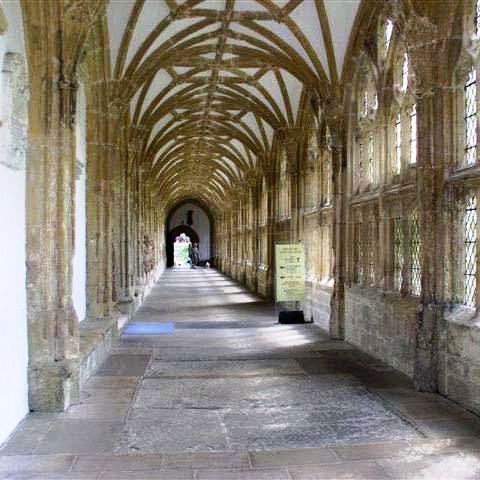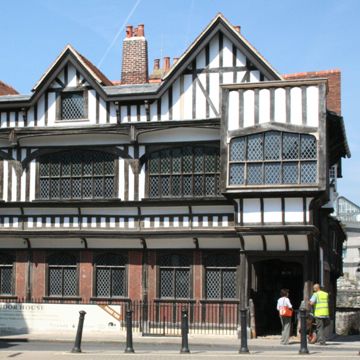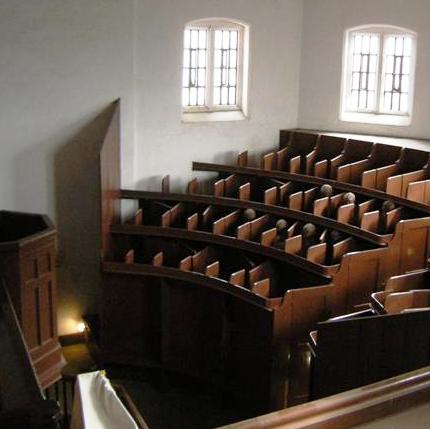Heritage Buildings and Churches
We have worked on a huge range of historic properties, advising the owners and managers on the extent of adaptations which are reasonable under the Equality Act (formally DDA). We offer pragmatic advice which takes into account the budgetary restrictions of the client, health and safety issues and advice from conservation specialists, such as English Heritage, Historic Scotland and CADW.
 Wells Cathedral Together with arts management company, Continuum, we developed an Access Plan for the cathedral, in preparation for a successful Heritage Lottery bid. We assessed the existing access arrangements and reviewed the redevelopment proposals by Purcell Architects. The scheme, which opened in 2007, provides a new visitor entrance, which takes congestion away from the existing west doors and provides extra visitor facilities, and an interpretation centre in the Chapter House Crypt.
Wells Cathedral Together with arts management company, Continuum, we developed an Access Plan for the cathedral, in preparation for a successful Heritage Lottery bid. We assessed the existing access arrangements and reviewed the redevelopment proposals by Purcell Architects. The scheme, which opened in 2007, provides a new visitor entrance, which takes congestion away from the existing west doors and provides extra visitor facilities, and an interpretation centre in the Chapter House Crypt.
 Tudor House Museum This museum renovation is based in a medieval town house and 14th century ruin. Purcell Architects' scheme provides wheelchair access to the museum first floor by inserting a lift into the existing historic structure.
We reviewed the access provision within the RIBA Stage E scheme, ensuring that people with a wide range of disabilities were accommodated. We worked closely with the exhibition designers to enable successful interpretation of the intricate series of timber frame domestic buildings and older stone structures on the site. The museum reopened in July 2011.
Tudor House Museum This museum renovation is based in a medieval town house and 14th century ruin. Purcell Architects' scheme provides wheelchair access to the museum first floor by inserting a lift into the existing historic structure.
We reviewed the access provision within the RIBA Stage E scheme, ensuring that people with a wide range of disabilities were accommodated. We worked closely with the exhibition designers to enable successful interpretation of the intricate series of timber frame domestic buildings and older stone structures on the site. The museum reopened in July 2011.
 Lincoln Castle and Prison
Our appointment as access consultants by Lincolnshire County Council is for the redevelopment of the castle. The proposals by Arrol and Snell Architects upgrade the visitor facilities, including the provision of a wheelchair accessible walkway on top of the castle walls, opening up of the prison and its chapel with radial pews, and a new display and interpretation of the Magna Carta. A key requirement is to assess the visitor flows round this complex building on many levels and try and avoid too much doubling back for those visitors, such as wheelchair users, who are unable to climb steps.
Lincoln Castle and Prison
Our appointment as access consultants by Lincolnshire County Council is for the redevelopment of the castle. The proposals by Arrol and Snell Architects upgrade the visitor facilities, including the provision of a wheelchair accessible walkway on top of the castle walls, opening up of the prison and its chapel with radial pews, and a new display and interpretation of the Magna Carta. A key requirement is to assess the visitor flows round this complex building on many levels and try and avoid too much doubling back for those visitors, such as wheelchair users, who are unable to climb steps.
 Ripon College Chapel Oxfordshire
This new chapel designed by Niall McLaughlin Architects is used by the college theology students & the Sisters of Begbroke, who have moved into an adjacent new-build convent. The chapel is a single-storey ellipse with clearstory windows with ancillary facilities entered from the entrance lobby. Because of its sensitive location and the complex geometry we gave advice on how to include access features in a sensitive way in this stunning modern building. Image © NMLA.
Ripon College Chapel Oxfordshire
This new chapel designed by Niall McLaughlin Architects is used by the college theology students & the Sisters of Begbroke, who have moved into an adjacent new-build convent. The chapel is a single-storey ellipse with clearstory windows with ancillary facilities entered from the entrance lobby. Because of its sensitive location and the complex geometry we gave advice on how to include access features in a sensitive way in this stunning modern building. Image © NMLA.